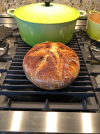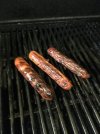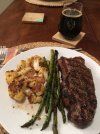But beansFinally someone made some real chili - no tomatoes, no beans like those fake chilis. Just meat, chilis and spices - as it should be.
You are using an out of date browser. It may not display this or other websites correctly.
You should upgrade or use an alternative browser.
You should upgrade or use an alternative browser.
What are you cooking right now?
- Thread starter Patrick
- Start date
My grandmother (Dutch German) used to always make some awesome Dutch loaf 😋 I miss that...
GTCHAMPION1
Well-Known Member
ekuhn
Well-Known Member
Since buying the house, I never understood why a custom built home (not by me) would have a hood over the stove that doesn't vent outside or why in '96 they didn't put a microwave vent over the oven. That stupid carbon recirculating filter does nothing.
Bone in Ribeye on the Cast Iron and my kitchen was 15 degrees colder cause I had to open the window from the smoke. But damn it came out good.

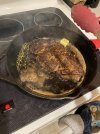

Bone in Ribeye on the Cast Iron and my kitchen was 15 degrees colder cause I had to open the window from the smoke. But damn it came out good.



Since buying the house, I never understood why a custom built home (not by me) would have a hood over the stove that doesn't vent outside or why in '96 they didn't put a microwave vent over the oven. That stupid carbon recirculating filter does nothing.
Bone in Ribeye on the Cast Iron and my kitchen was 15 degrees colder cause I had to open the window from the smoke. But damn it came out good.
View attachment 151589
View attachment 151588
View attachment 151590
i can fix that venting issue.....
ekuhn
Well-Known Member
Would you ask how to support the duct work in the DIY thread before of after my wall was ripped open? j/k!i can fix that venting issue.....
Above my kitchen is walk in unused "attic" space. That wall of the kitchen faces the front of the house, so I just have to vent it up through the ceiling and into the soffit or through the roof to make it look clean. But the question is why wouldn't they do that when they built it new. Who thought a microwave on the counter was a good idea, even in the late 90's.
I need to look to see if I can fit a microwave up there under the cabinet so I can get the one off the counter. Oh these were custom cabinets too...
Would you ask how to support the duct work in the DIY thread before of after my wall was ripped open? j/k!
Above my kitchen is walk in unused "attic" space. That wall of the kitchen faces the front of the house, so I just have to vent it up through the ceiling and into the soffit or through the roof to make it look clean. But the question is why wouldn't they do that when they built it new. Who thought a microwave on the counter was a good idea, even in the late 90's.
I need to look to see if I can fit a microwave up there under the cabinet so I can get the one off the counter. Oh these were custom cabinets too...
go downward, and exit out behind some landscaping - easier to open a wall behind the stove.
do a hood - get a m/w drawer if the cabinet doesn't allow 16" clearance above the range.
i'd never done a rectangular duct before! it just looked weird sandwiched in a wall w/o being tied in.
Outside venting wasn't required until recently (and i'm not sure it always is now!) - still, seems like a good idea even back then.
don't go over 400CFM cause make-up air requirements
ekuhn
Well-Known Member
go downward, and exit out behind some landscaping - easier to open a wall behind the stove.
do a hood - get a m/w drawer if the cabinet doesn't allow 16" clearance above the range.
That might not be a bad idea...there is some landscaping there, even if I had to get a bigger plant or two.
don't go over 400CFM cause make-up air requirements
Gotta find one at 399 then.
Last edited:
JDurk
Well-Known Member
Probably smelled awesome for a few hours and the next day. Did the smoke alarm go off? It's now a habit to turn on the exhaust fan no matter what I'm cooking.Since buying the house, I never understood why a custom built home (not by me) would have a hood over the stove that doesn't vent outside or why in '96 they didn't put a microwave vent over the oven. That stupid carbon recirculating filter does nothing.
Bone in Ribeye on the Cast Iron and my kitchen was 15 degrees colder cause I had to open the window from the smoke. But damn it came out good.
View attachment 151589
View attachment 151588
View attachment 151590
ekuhn
Well-Known Member
It did linger. No alarm, but our dog didn't know what to do.Probably smelled awesome for a few hours and the next day. Did the smoke alarm go off? It's now a habit to turn on the exhaust fan no matter what I'm cooking.
Gotta find one at 399 then.
it is a point of contention with the inspectors - the mechanical code said 400 or greater, the building code said greater than 400....
they clarified in 2018 that it is "greater than" - they also added some other notes that if there is no other appliance that threatens
the occupants with CO, it isn't required (ymmv with inspector.) ie WH, Furnace/Boiler, Gas Dryer, etc.
when i put a larger exhaust in my house, the inspector came in and said my house leaked so badly he wouldn't require it!
ekuhn
Well-Known Member
Nice of you to think I'd pull a permit for this upgrade.it is a point of contention with the inspectors - the mechanical code said 400 or greater, the building code said greater than 400....
they clarified in 2018 that it is "greater than" - they also added some other notes that if there is no other appliance that threatens
the occupants with CO, it isn't required (ymmv with inspector.) ie WH, Furnace/Boiler, Gas Dryer, etc.
when i put a larger exhaust in my house, the inspector came in and said my house leaked so badly he wouldn't require it!
Even if I had to a return air duct would fall in the same realm as piping the vent through the roof.
Wealth of knowledge @Patrick you are.
iman29
Well-Known Member
Last week middle son decided to randomly make steak burritos with some of that leftover marinated London broil and other random leftovers in the fridge white rice veggies etc. came out good.
Last night we planned it a little better except this time he used some leftover chicken fingers that he chopped up.
Sautéed red onions and garlic. Salt pepper soy sauce, mixed veggies. 3 eggs two bags of minute rice.
Then roll Up and grill to toast and seal them
Up. I was hungry but could only eat one.
The boys wanted the fried shrimp too but I would have had just a salad if I wasn’t so full. Middle son also has the high end iPhone for the pro looking pics.
Leftovers for lunch later !!


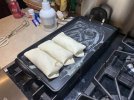



Last night we planned it a little better except this time he used some leftover chicken fingers that he chopped up.
Sautéed red onions and garlic. Salt pepper soy sauce, mixed veggies. 3 eggs two bags of minute rice.
Then roll Up and grill to toast and seal them
Up. I was hungry but could only eat one.
The boys wanted the fried shrimp too but I would have had just a salad if I wasn’t so full. Middle son also has the high end iPhone for the pro looking pics.
Leftovers for lunch later !!














